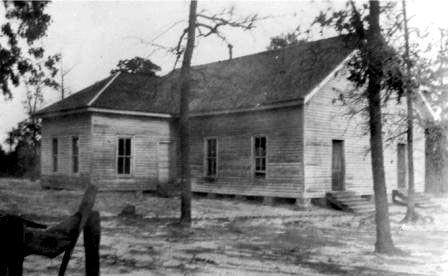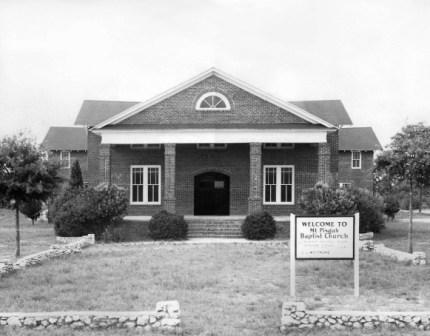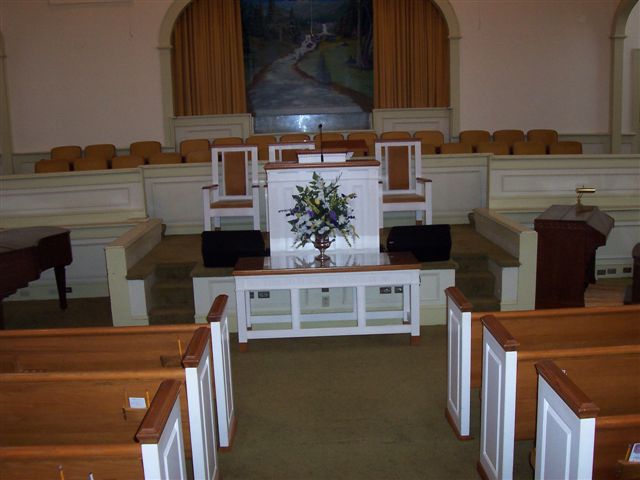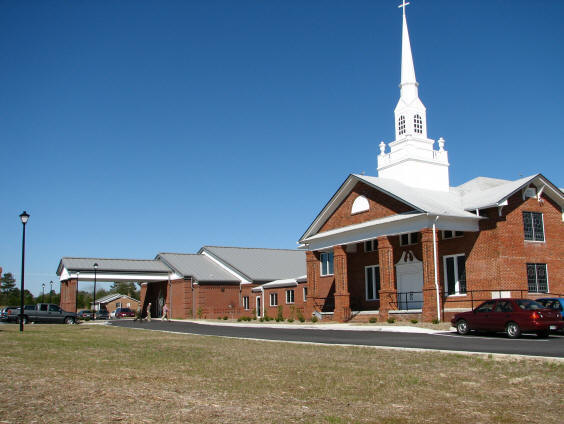Church History

Mt. Pisgah Baptist Church was organized in 1837. For the first 10 years the church used a school house for its place of worship. In 1847 the first church building was constructed. It was 40 feet wide and 60 feet long.
Forty-seven years later, in 1894, a second building was constructed on the same lot. It was built for $176.00. This building was remodeled in 1915 and two wings were added, one on each side.

In 1928, the third building was constructed on a lot given by John & Charles Holley. F. M. Arthur was the part-time architect and foreman. He was the only one who received any pay. The rest of the work was completed with volunteer labor and with no debt owed. All of the materials was furnished and manufactured by the community with the exception of the brick which was brought in by wagon from North Carolina. The value of the building was estimated at the time to be worth somewhere between thirty to forty thousand dollars. This continues to be our present day sanctuary.

In 1972 the church began a major remodeling project beginning with the educational building. Several classrooms were enlarged by removing partitions and all of the rooms were carpeted and painted.
After the completion of the educational space remodeling began on the Sanctuary. This included structural repairs, stained glass windows were added along with padded pews, new pulpit furniture, lighting fixtures and wall-to-wall carpet. Upon the completion of the remodeling project, a celebration was held with a Dedication Service in December 1976.

As the church grew so did the need for additional and update facilities. Stepping out of faith under the leadership of the Holy Spirit the congregation voted to construct a new multi-purpose building. This building would consist of a state-of-the-art kitchen, Fellowship Hall, nursery, classrooms, a Pastor's Study, Conference Room, Church Office, restrooms complete with showers and storage rooms. The new building would also have a covered entrance way that is handicapped accessible.
A ground breaking ceremony was held in May 2004. On October 2, 2005, a service was held dedicating the new building to the glory of God.
In 2007, the church voted to remodel the sanctuary. This would include painting, new carpet, and enlarging the choir loft and stage area. Dedication was held on October 14 during a Homecoming Service and Celebration.
In the Spring of 2008, the steeple had to be removed from the building so that the roof could be repaired and shingled underneath and the steeple needed to undergo some extensive repair and was repainted.
A Prayer Garden was added to the courtyard between the two buildings and has been an on going project for the past several years. Bruce, Gail, & Chase Horton have dedicated countless hours in design and maintenance to make this the perfect spot to get away for some quiet time with the Lord.
A new Playground has been added behind the church as well as new basketball goals.
The Sanctuary Building is currently closed as the building is being completely rewired with updated lighting and fire security. We are temporarily meeting for Worship Services in our Fellowship Hall.